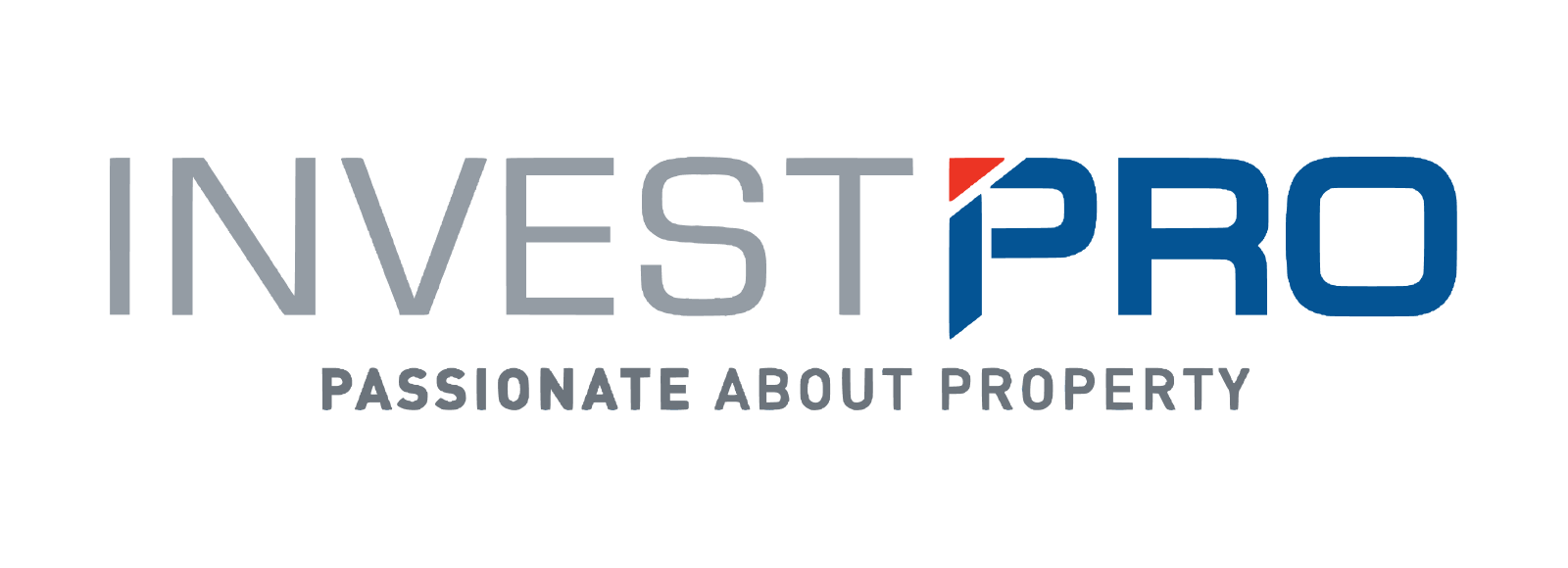UNDER OFFER
1,725m² Warehouse For Sale in Berlin
R3,000,000
Web Ref
CL1670
Monthly Rates
R4,632.88
Industrial Property in Berlin Area
This extensive industrial property spans two connected plots totalling approximately 7,000 sqm, offering a range functional spaces ideal for manufacturing, warehousing, and office operations. Key property details are as follows:
Plot 1: Built-Up Facility Area
Factory/Warehouse: 1,300 sqm under roof, providing ample covered light industrial manufacturing space or storage space
Office Block: 200 sqm, fully tiled, and well-equipped for operational and administrative needs:
Manager’s office
Reception area
Large open-plan office space
Filing room
Smaller secondary office
Dedicated parts office
Kitchen with granite countertops
Separate ablution facilities
Workshop: 150 sqm open-sided, covered workshop area.
Security: Guard house at entry for enhanced property security.
Generator: 270 kVA for consistent power backup.
Power Supply: 200 amps, suitable for heavy-duty industrial use.
Storage: Approximately 60 sqm storage shed with an adjacent generator room.
Staff Facilities: Dedicated staff ablutions block for convenience.
Warehouse Office: Small on-site warehouse office, approximately 15 sqm.
Residential Flatlet: A 2-room flatlet with a kitchenette and bathroom—perfect for on-site staff accommodation.
Security Features: Office area fitted with a camera system and alarm.
Plot 2: Vacant Land (3,500 sqm)
Vacant Land: Ready for future expansion or additional development as per operational requirements.
This versatile property is designed to meet the demands of industrial businesses requiring space, functionality with room for growth.
Plot 1: Built-Up Facility Area
Factory/Warehouse: 1,300 sqm under roof, providing ample covered light industrial manufacturing space or storage space
Office Block: 200 sqm, fully tiled, and well-equipped for operational and administrative needs:
Manager’s office
Reception area
Large open-plan office space
Filing room
Smaller secondary office
Dedicated parts office
Kitchen with granite countertops
Separate ablution facilities
Workshop: 150 sqm open-sided, covered workshop area.
Security: Guard house at entry for enhanced property security.
Generator: 270 kVA for consistent power backup.
Power Supply: 200 amps, suitable for heavy-duty industrial use.
Storage: Approximately 60 sqm storage shed with an adjacent generator room.
Staff Facilities: Dedicated staff ablutions block for convenience.
Warehouse Office: Small on-site warehouse office, approximately 15 sqm.
Residential Flatlet: A 2-room flatlet with a kitchenette and bathroom—perfect for on-site staff accommodation.
Security Features: Office area fitted with a camera system and alarm.
Plot 2: Vacant Land (3,500 sqm)
Vacant Land: Ready for future expansion or additional development as per operational requirements.
This versatile property is designed to meet the demands of industrial businesses requiring space, functionality with room for growth.
Features
Zoning
Commercial
Title
Freehold
Interior
Air Conditioning
Yes
Exterior
Security
Yes
Sizes
Floor Size
1,725m²
Land Size
7,000m²

Justin Price
Non-Principal Property Practitioner Registered with PPRA(FFC 1137860)
Cell 083 391 0215
Office 043 726 3116









































